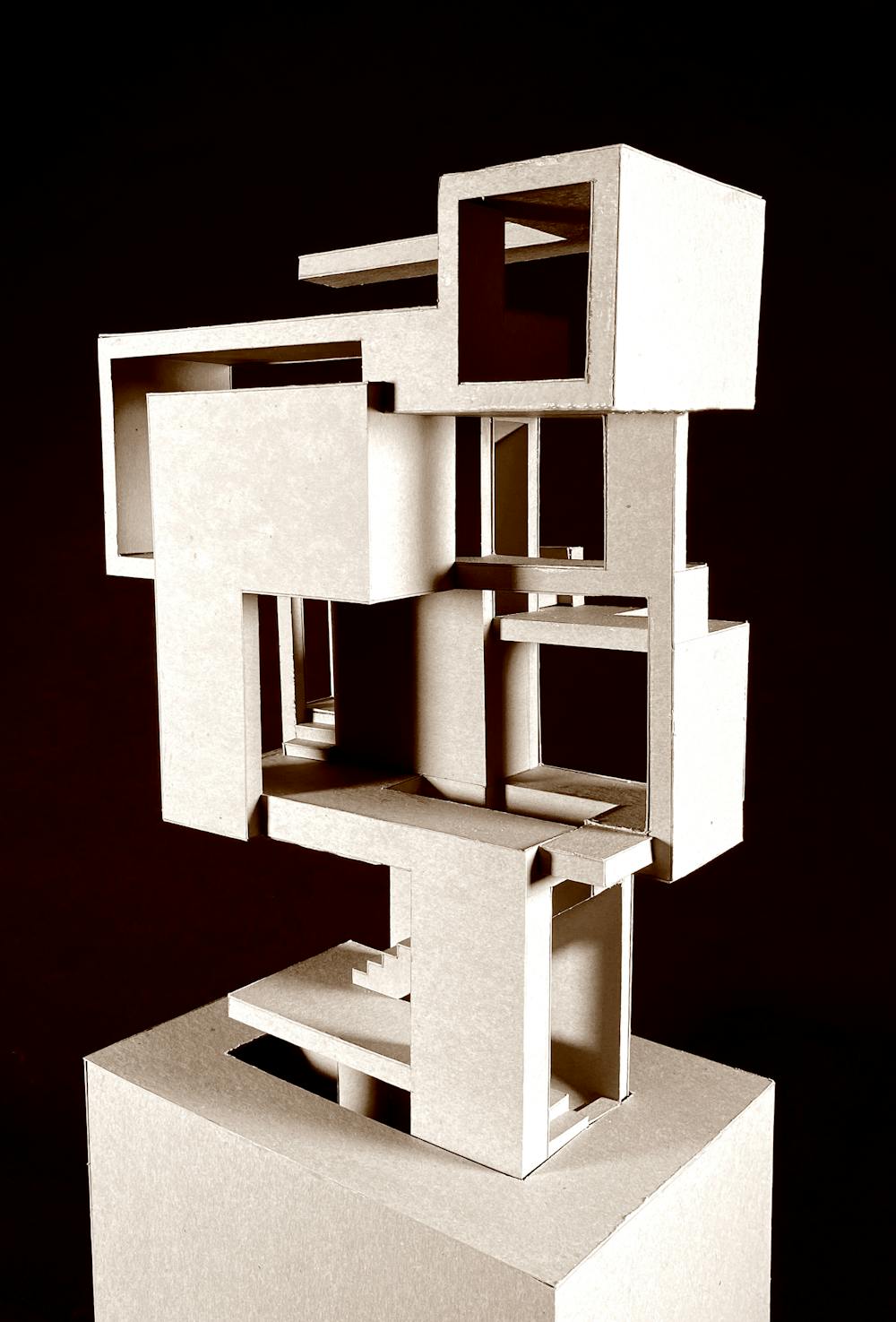"Tasked with the challenge of Modeling Adolf Loos's architectural concepts of "Raumplan" from section in contrast to plan, I designed this model to fit within a 9'x18'x40' cubic ft space in 1/4" = 1' scale. It was imperative for people to be capable of wandering up the tower but with no regard to any practical applications of building codes, therefore it lied within an interstitial space of tangible and abstract. Our professors included the ordeal of designing within a small plan so we may be prepared for circumstances where we may have little floor space to design within, urban environments, for example. Even so, failure is the humans natural state, and while I may have succeeded in the project in the sectional areas, I reached far outside the 9'x18' bounding box in plan. This resulted in some marks off. I chose the name "Ivory Tower" as a satirical take on how people like myself in architecture tend be quite vain, and by naming it so it should remind me to be humble, open to criticism, and accept failure. nonetheless it was a pleasure to explore all ideas mentioned, and I am proud of my work and would like to share it here. Thank you very much."

